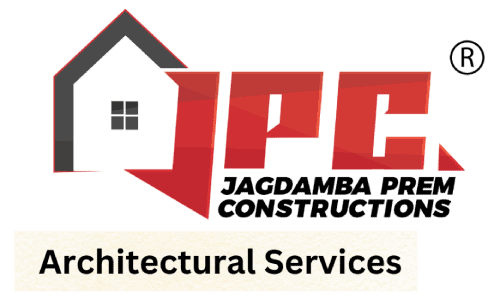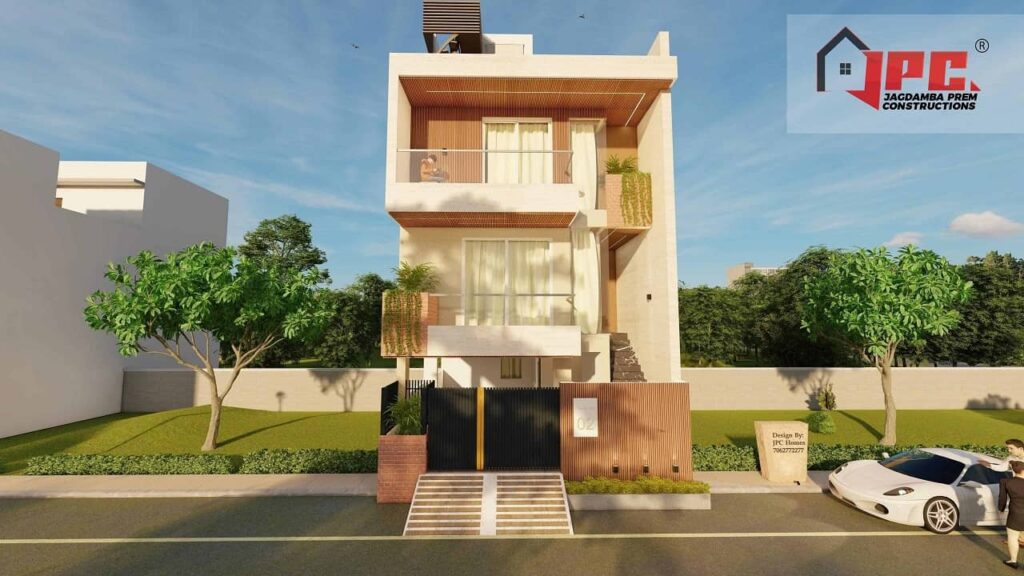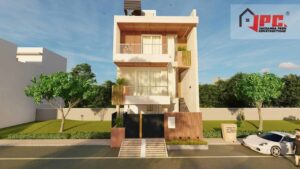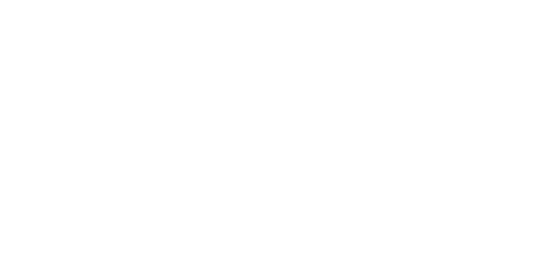It was August 10th, 2010 when I first conceived of the “Low-Cost Modern Home Challenge” with the intent to go through a design process that would help us understand how to design a modern house that people could afford and would actually want to live in … and what I learned was that this is almost impossible to achieve. Fast forward 12 years and I am going to give it another go with some slightly modified parameters.
Today we are going to talk about something that I am doing up at my office that is a voluntary sort of side hustle – meaning, it’s not officially “work” (meaning it has no obligations associated with it and participation is not a requirement) but it still has some value and is a sanctioned activity for all that do decide to participate. But before we unbox all that, I need to address the interest that the original Modern House challenge generated … probably because I called it a “low cost” modern house challenge – emphasis on the low cost.
In a word … it was “bonkers”.
I received emails
I received random phone calls.
For years!
Most of the people who reached out to really wanted to know where they could find this “golden unicorn” because they wanted something like what they saw in various shelter magazines and a) couldn’t find it in the market, and b) wanted to spend $100/square foot to get it … which they felt was reasonable. I found myself explaining why modern design costs so much and what looked to them like a reduced amount of construction, was actually an extremely high level of execution. While that original challenge was ultimately unsuccessful, the experience has stuck with me for years, and I felt like maybe the time has come once again to dust it off and go through the exercise again.
Schematic Design
So what exactly is schematic design? In short order, schematic design is the initial design phase in any project. The first step is called programming which is when the client and architect discuss the requirements of the project (how many rooms, the function of the phases, etc.), testing the fit between the owner’s needs, wants, and budget. This first phase is incredibly important but it is a fact-finding and data-collection process, but the first time I get to put pen (or pencil) to paper is during the schematic design process. For this initial meeting, our goal is to turn our programming diagrams into functional plans. So what does this look like and how does it manifest itself into presentation materials? What sort of information would we pin up on the wall to support our narrative?
I also have the goal of teaching more people in the office how to use our 3D printer and using it as part of their overall design process. The residential group in our office currently uses it the most but it is a viable design tool for any of the projects we develop.



